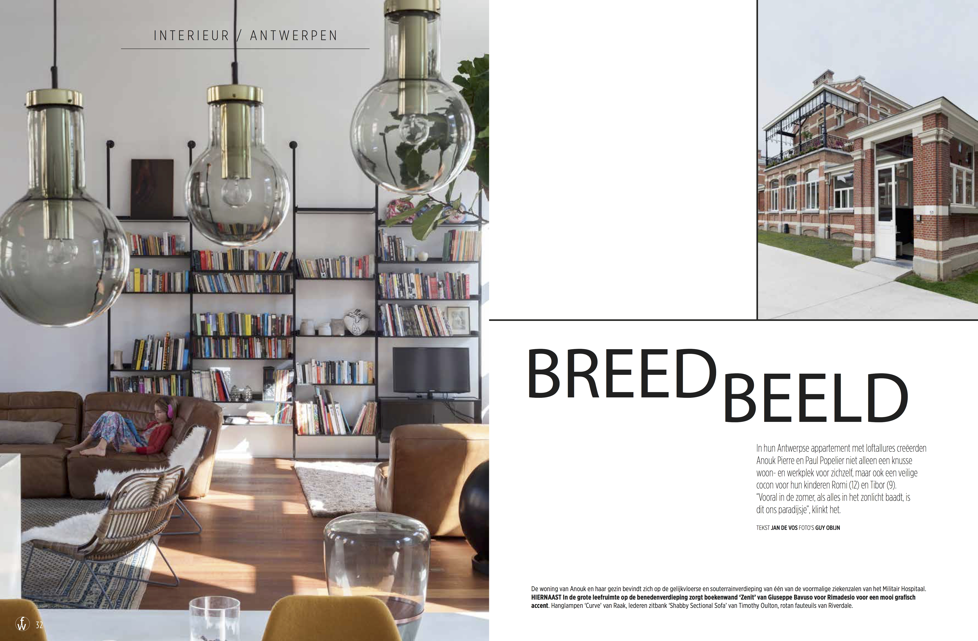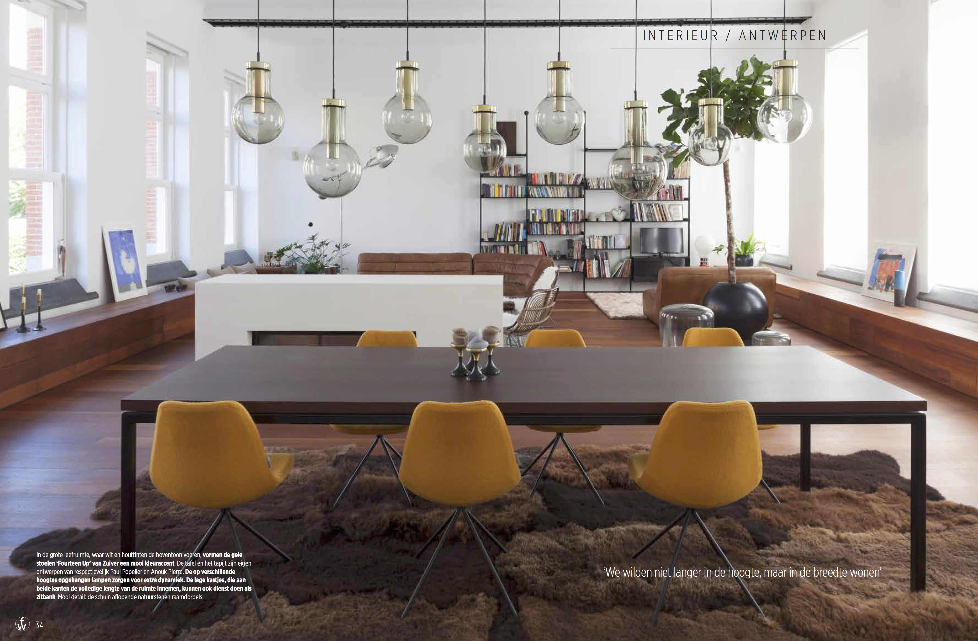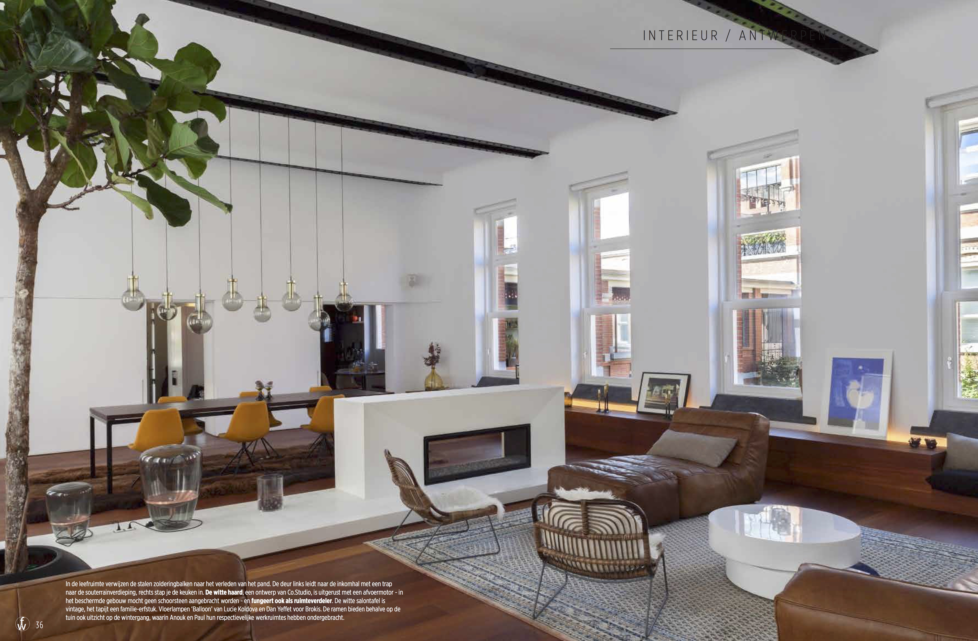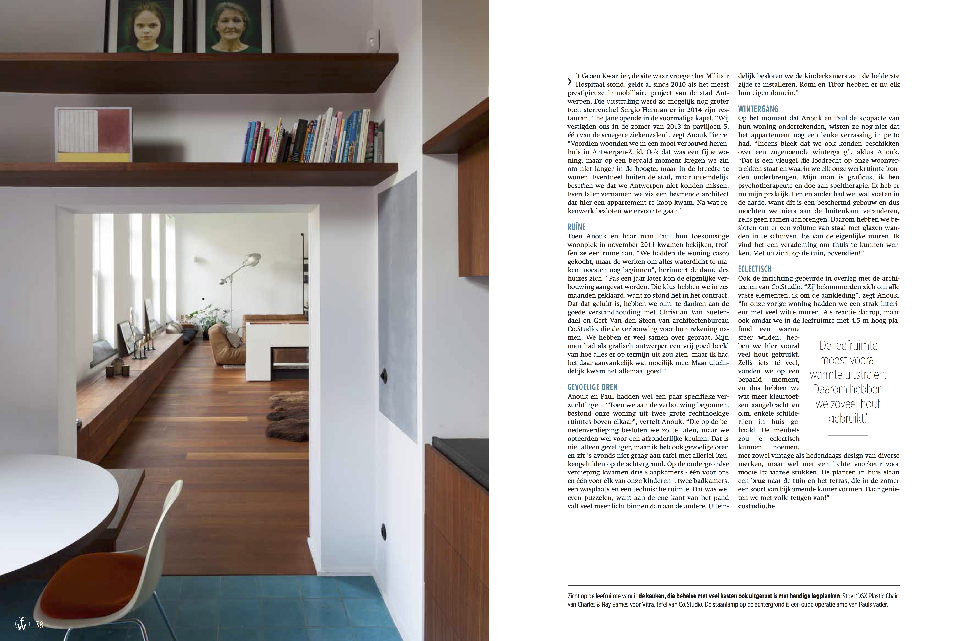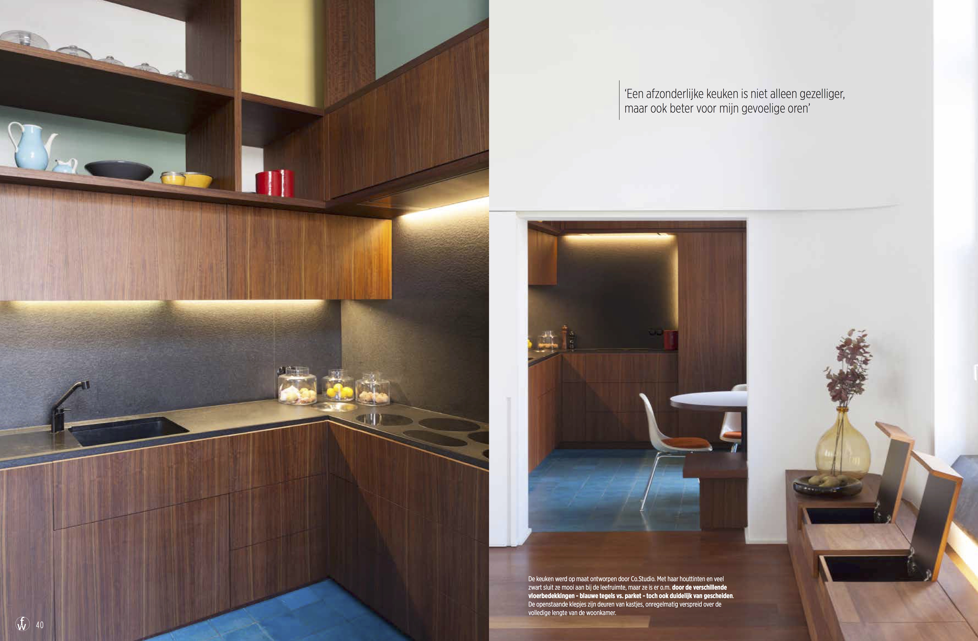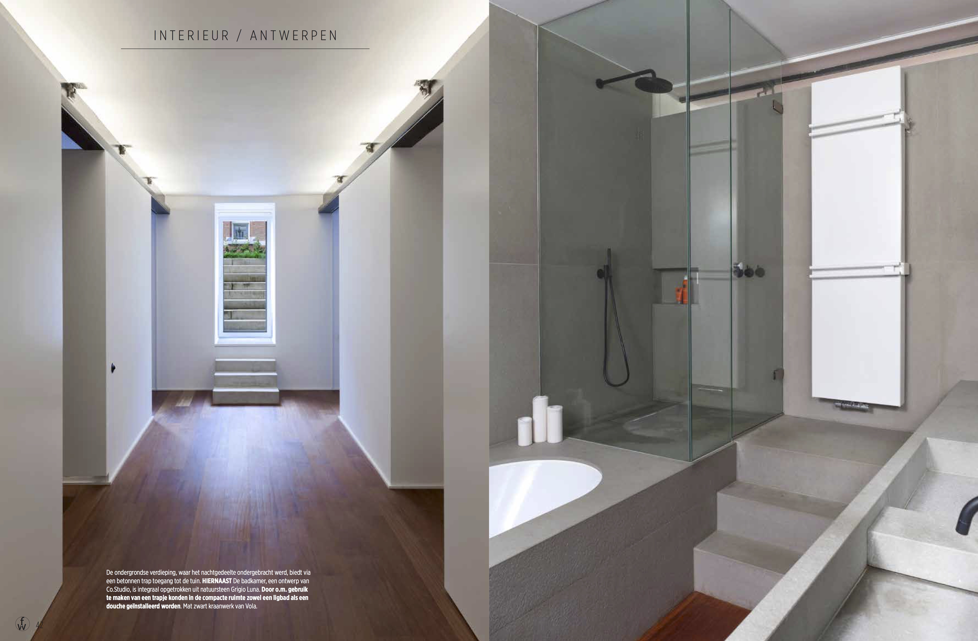This property is designed in one of the pavilions in “Het Groen Kwartier”, on the site of the former military hospital.
The client, an art director and a psychotherapist, asked for a home where the openness of the space, the applicability of different arrangements and the respect for the specific characteristics of the original building were preserved in the contemporary design.
Coming from a traditonal majestic house, where the functions were organised above each other, this space gave the occupants the opportunity to organise the arrangements in a different way. A serial model, with functions placed next to each other, allowed them to profit from the full length of the ground floor.
The former hospital room, became the living space. A height of 4,5 meter and all windows on one side, provides an abundance of light falling in.
“In summer, when the sunlight pours in, this place feels like our little paradise.”
Defined by inviting warm materials, enhancing details and strong colors, this kitchen placed in an adjoining space connecting the loft living, acts as a statement room in the home. The kitchen also gives access to the garden.
All night functions are organised in the basement.
Seperatly, in the formerly covered hallway of the building, a loose, but closed structure is serving as an office space and a therapy room.
Read the full article, in Flemish, in Feeling Wonen issue June 2018.
Photography: Guy Obijn
