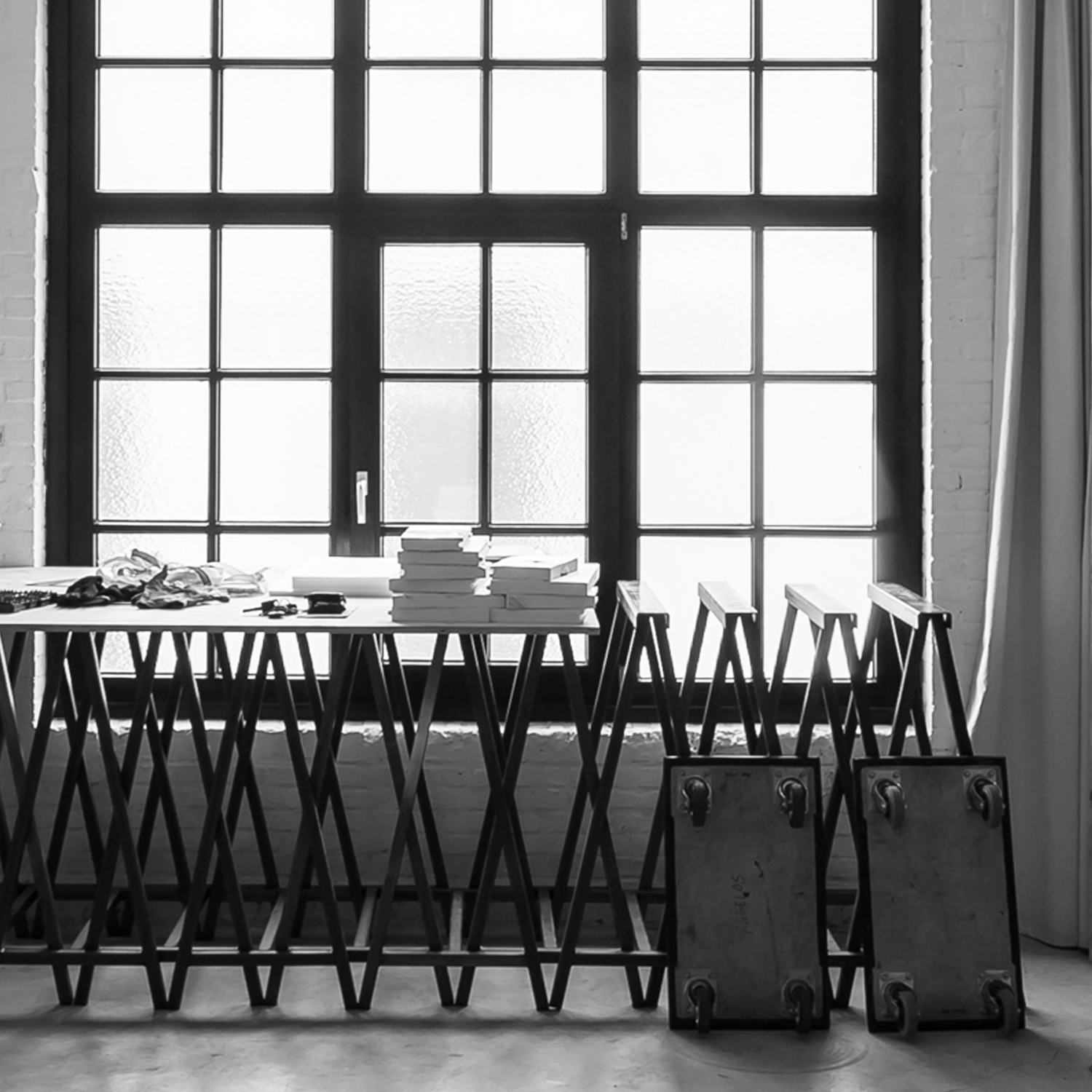Atelier, Antwerp
The former warehouses of the old beer brewery “John Martin”, were rebuilt into a functional studio and storage rooms for an artist.
The brief was to create openness in the original structure of the building and to provide maximum flexibility in order to be able to make artworks in many shapes and dimensions.
We figured out a designing method allowing us to remove a number of columns.
A steel bridge structure was built, supporting a renewed column structure on which the elevated floor rests.
A number of narrow long spaces are designed as exhibition rooms where curators from all over the world can be received to view the new works.
Leaving he construction in a rough finishing, enhancing the patine of the old building.
Concrete, reinforcement iron and construction timber are the key materials defining the design.
Photography Cafeïne

















