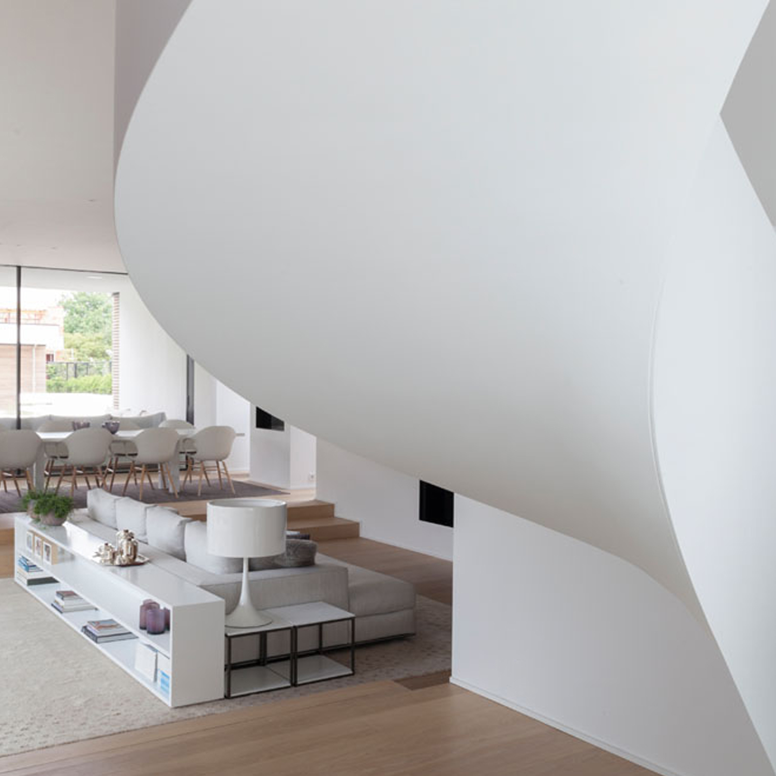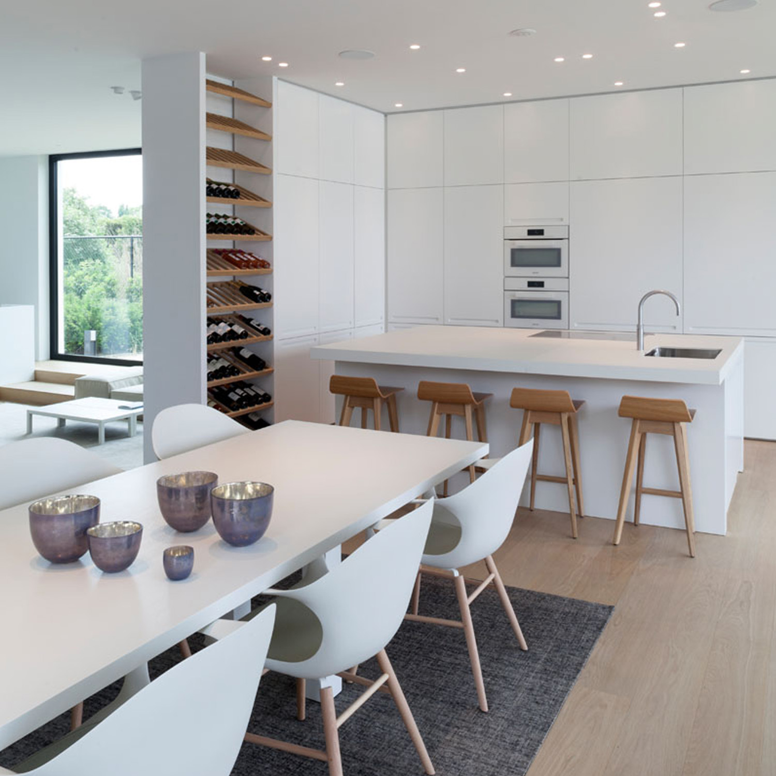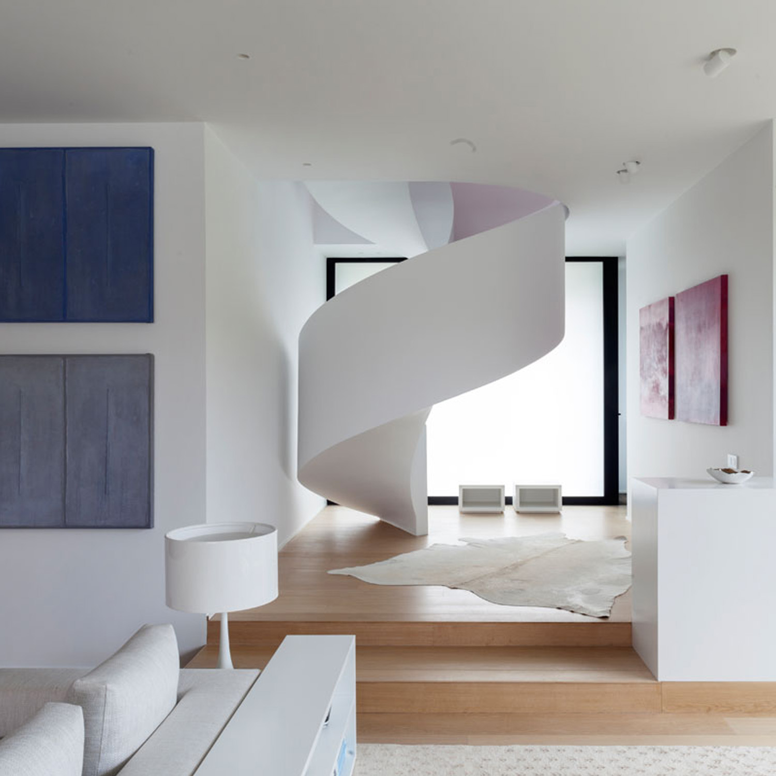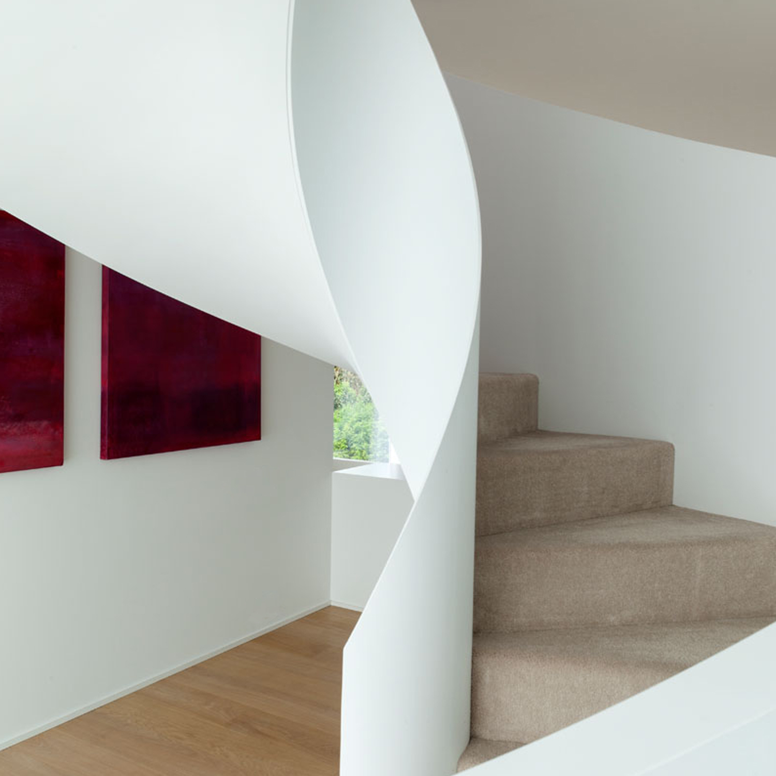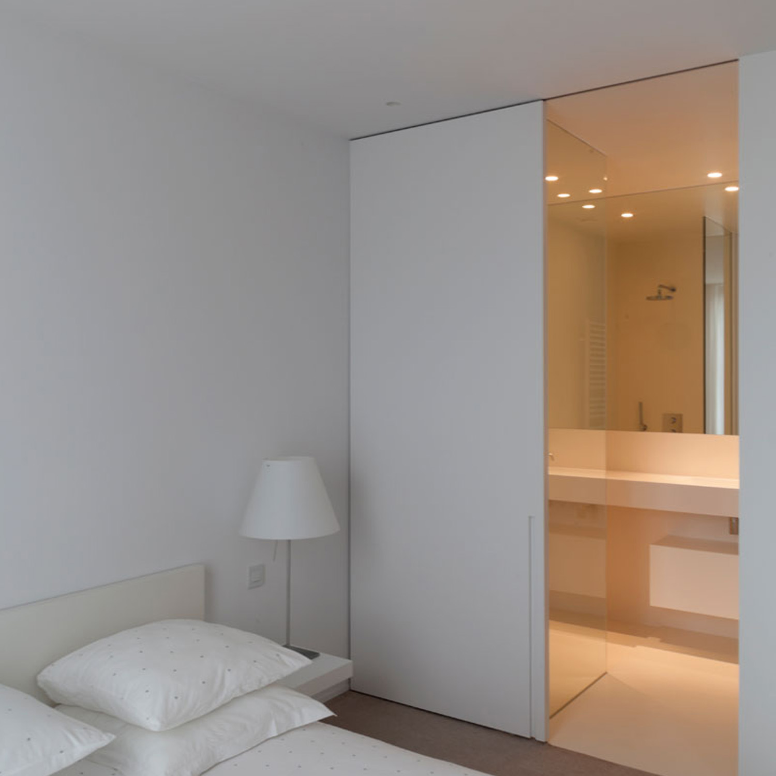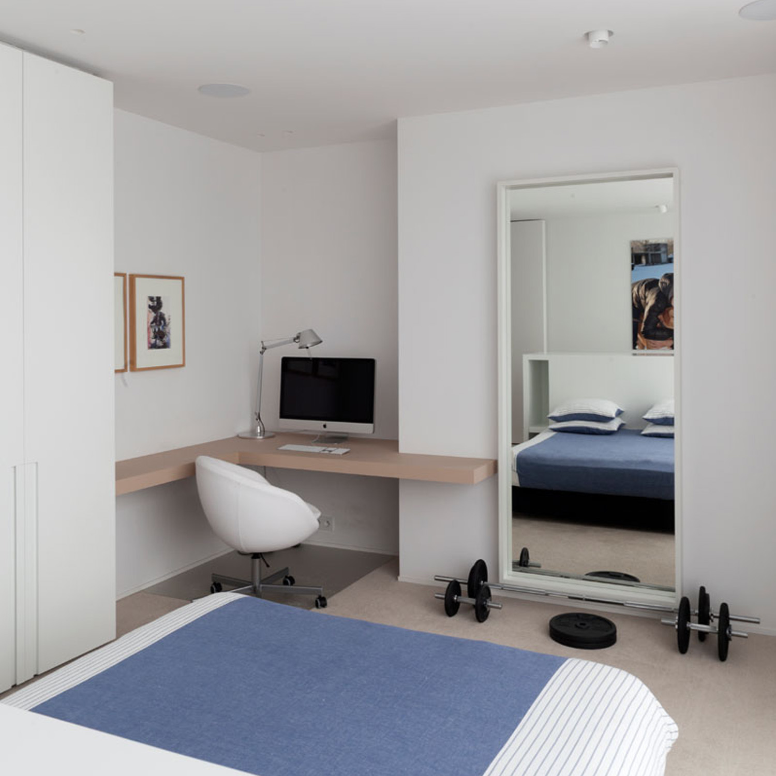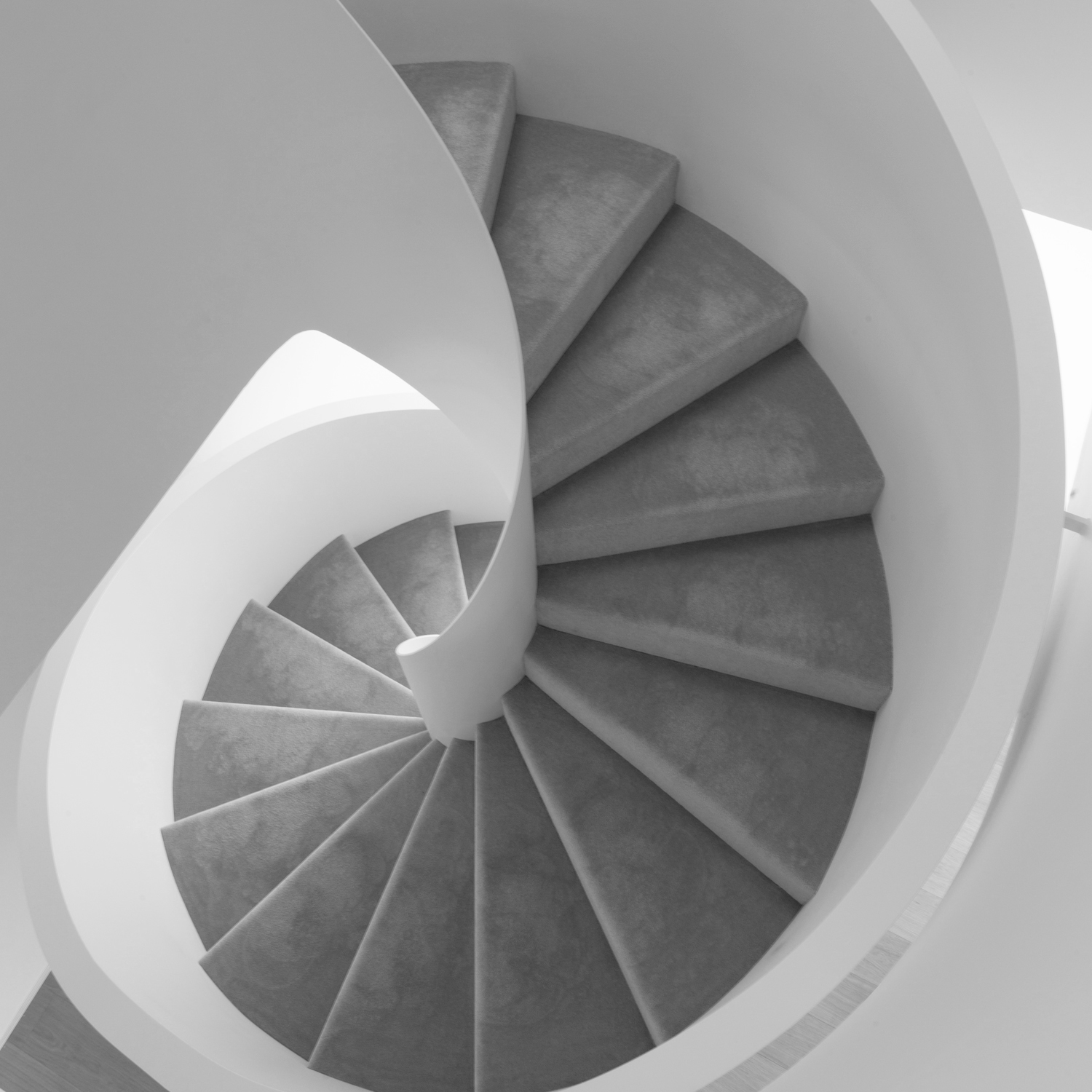Residential, Antwerp
The assignment was to design a house with 4 bedrooms for a family.
With a mere 14-month span between the first sketches were made and the day the owners moved in, this house was designed and built at a record time.
One of the wishes of the client consisted of building an open space with a view towards the garden, yet privatly enclosed towards the adjacent building plot.
Due to the use of a 10 meter width concrete prefab construction, the ground floor is completly open and column-free from front to back, maximalizing the incoming daylight.
A spiral staircase, a signature Co.Studio design element, defines the transition between the floors. All bedrooms are fitted with an ensuite sanitary cell that is constructed in casting floors and walls.
Photography Guy Obijn.

